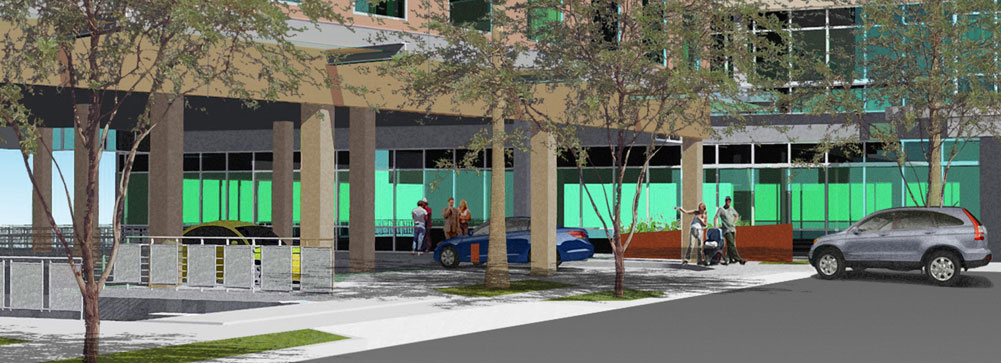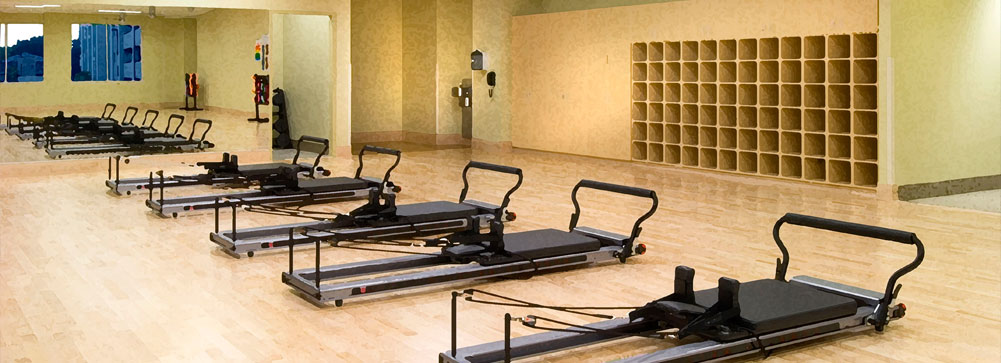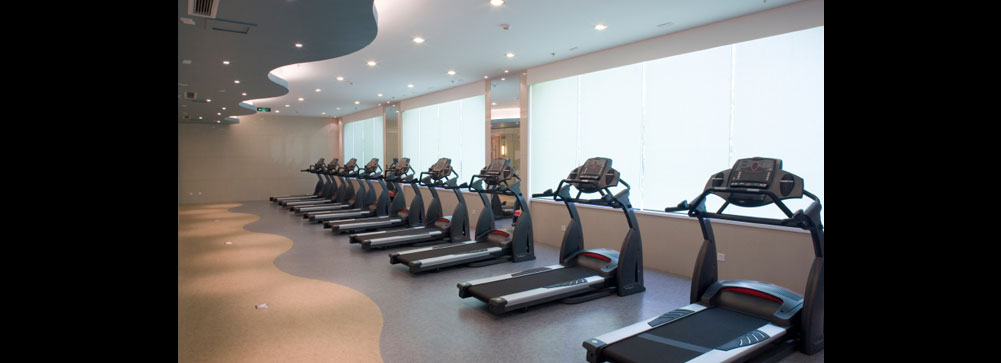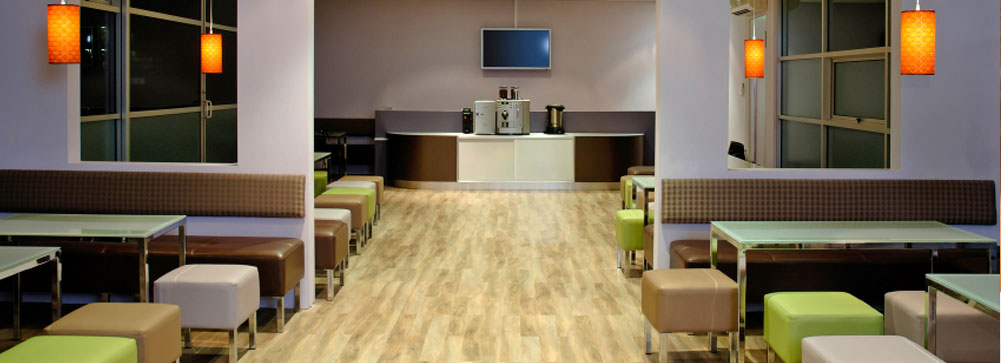
Better Building, Better Health Care
101 Medical Plaza was designed around one main concept: to provide the most advanced medical office facility possible so health care providers can deliver the most advanced medicine available. Special emphasis will be placed on attractive and durable finishes, patient comfort, abundant parking, and of course prominence – through the use of steel, glass, and highly advanced architecture. The building will offer a number of features not commonly seen in other medical buildings, such as:
Features
- The project sets on a .7 acre site consisting of a 4-story medical office building of 72,187 SF over 2 levels of open parking structure and 2 1/2 levels of underground parking with a total of 297 spaces.
- A consideration in the design process was the preservation of its setting. The site is engaged in a way that maximizes the use of the site yet captures the views of the surrounding area.
- The healing gardens and drop-off are both inviting and convenient to visitors.
- The center is designed to create a healing environment promoting well-being of patients, staff and families.
- The project will embrace sustainable design and be built to Green design principles. Proper building orientation utilizing natural light and state of the art systems will creatively conserve energy.
- The project is designed to be adaptable and promotes flexibility of uses to accommodate medical technologies of the future.
- The project will be branded as a signature building reflecting a clean, contemporary architecture. This design is “L” shaped, creating an environment that is warm and welcoming, and that supports an individual experience. The building has punched windows with a glass curtain wall system and deep metal roof overhang creating a pleasant facade and shadow interplay.
Amenities
- Well appointed common area design utilizing contemporary finishes
- Beautiful hotel-like lobby
- Circular patient drop-off/pick-up area
- Fourth floor balconies
- Touch Screen Directory
- Easy-to-find offices
- Multiple outdoor seating areas
- Warm landscaping
- Abundant natural light
- Wide corridors
- High ceilings
- Beautiful furniture and decor
- Bicycle racks, and common area restrooms with showers and lockers for active staff and bicycle commuters
- Flexible floor plates designed to accommodate anyone from the sole practitioner to large medical groups
- Ideally suited not only for a broad array of medical specialties but also for ancillary services such as imaging, urgent care, pharmacy, and lab.
- Excessive power, plumbing, HVAC and structural strength to accommodate the latest and greatest in medical technology
- Two high-speed gurney-sized elevators
- Abundant parking – 4/1,000 RSF – situated within a 5-story subterranean parking structure with direct elevator access to all floors





